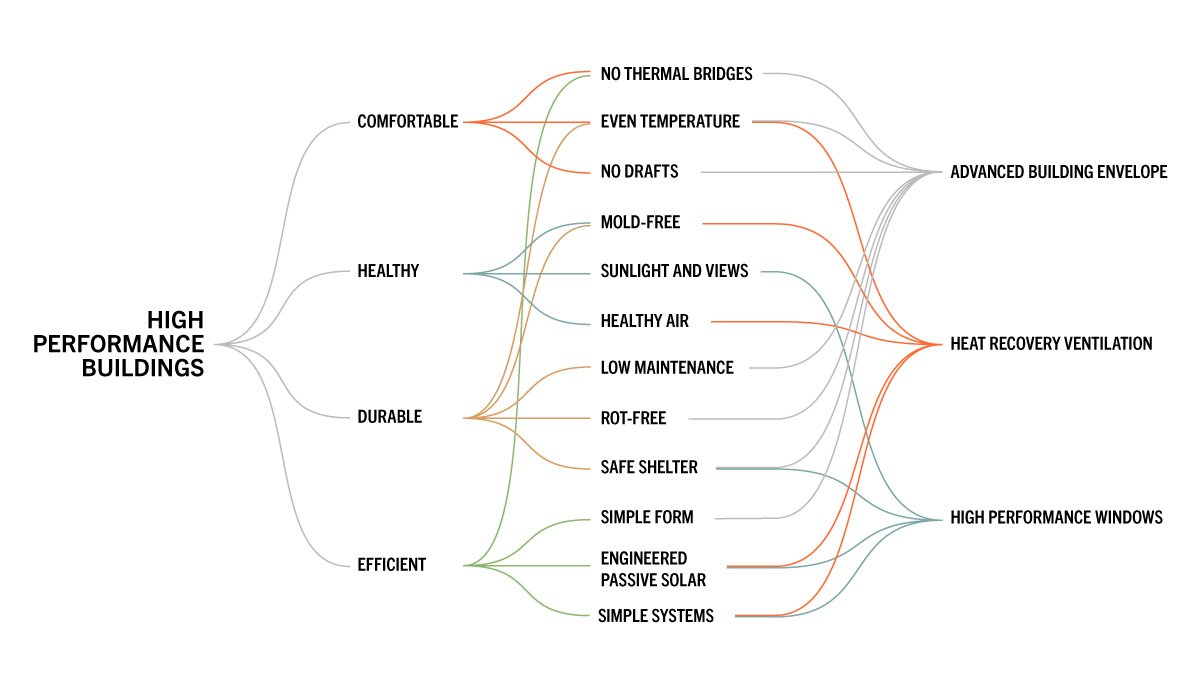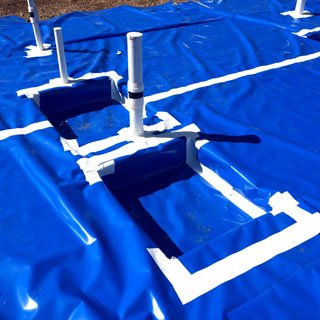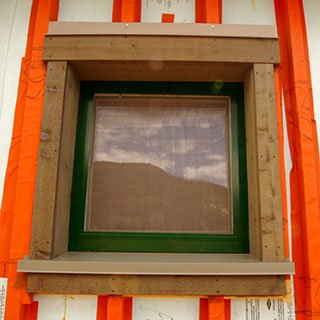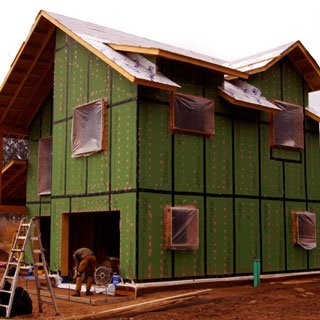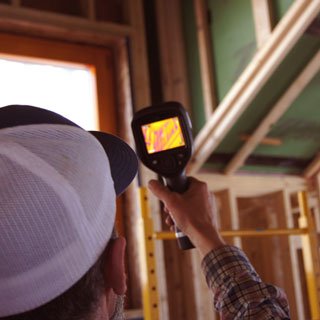Vision
Buildings constructed today are basically unchanged from decades ago utilizing simple measures to build fast and cheap. Building codes are just now beginning to require testing of the systems and quality of construction. High-Performance buildings deliver a product vastly different with an emphasis on energy efficiency, durability, comfort and health. Currently, demands to condition buildings consume 40% of all the energy produced in the US. We think there is a better way.
Today there are numerous standards to build a better building. Below is a quick summary.
Energy Modeling
We regularly use energy modeling software to model the performance of the wall, roof and floor assemblies to be used in any project. We calculate R-values, thermal bridging, moisture control and look at heat loss thoroughly. From here, we optimize the assemblies to reduce energy demand, or needs of the building. This can be done instantly and used as a design tool during the schematic design phase.
We explore the best value of insulation in wall cavities, under slab and in the roof assembly. These values change in real time and a decision is reached based on budget, value and the project program. In the end, we have real numbers that translate into how much the building will cost to condition over a year. The value of this process and the associated data is essential to make an informed decision for a building program.
Passive Building
Alpenglow Design passive house projects have radically changed our trajectory and understanding of buildings and technology. We educate our clients about passive technology and work closely together in the design phase, as well as the build out. The result is amazing and outrageously energy efficient.
Passive building comprises a set of design principles used to attain a quantifiable and rigorous level of energy efficiency within a specific quantifiable comfort level. “Maximize your gains, minimize your losses” summarize the approach. To that end, a passive building is designed and built in accordance with these five building-science principles and consumes 70-90% less energy than the standard home.
Passive House Principles
It employs continuous insulation through its entire envelope without any thermal bridging.
The building envelope is extremely airtight, preventing infiltration of outside air and loss of conditioned air.
It employs high-performance windows (typically triple-paned) and doors.
It uses some form of balanced heat- and moisture-recovery ventilation and uses a minimal space conditioning system.
Solar gain is managed to exploit the sun's energy for heating purposes and to minimize it in cooling seasons.


